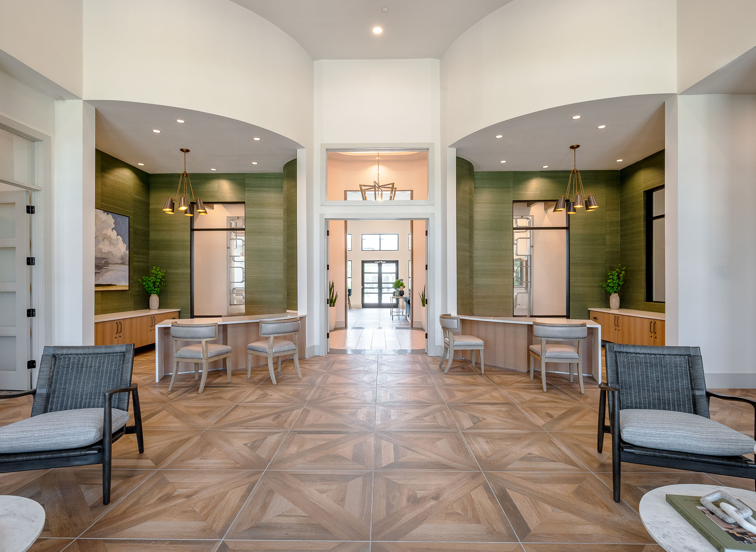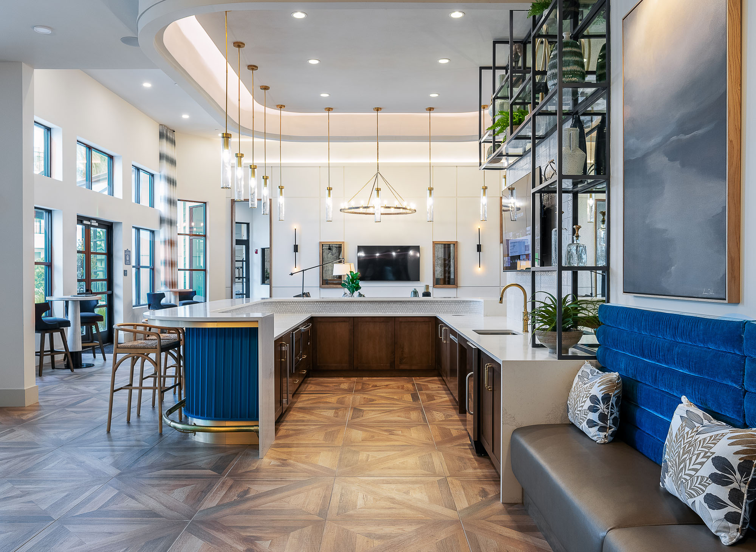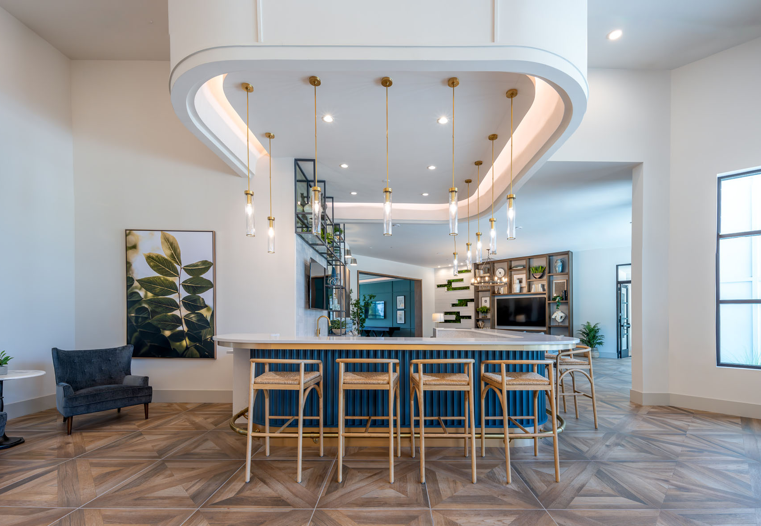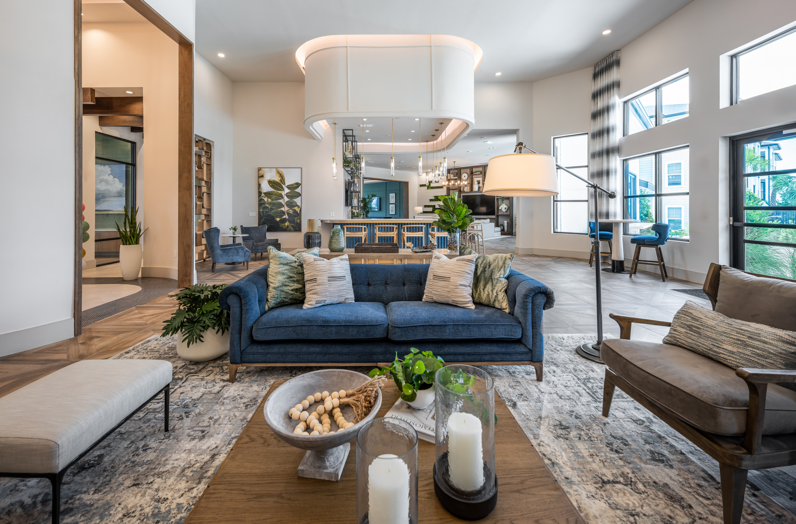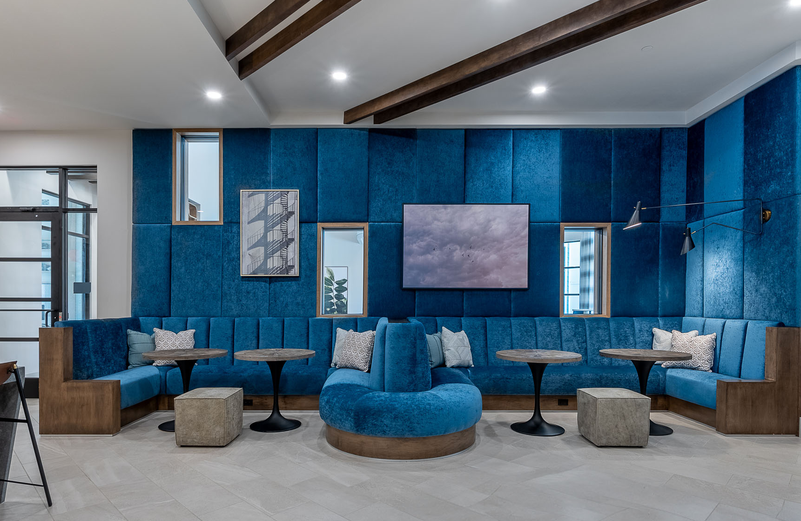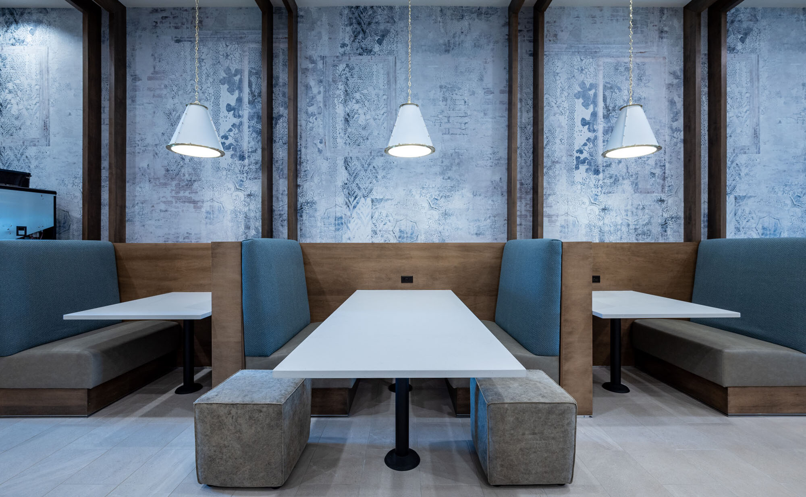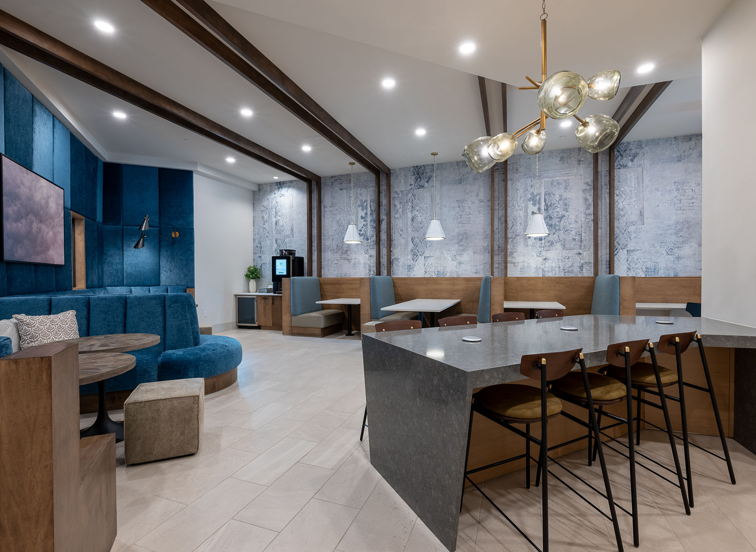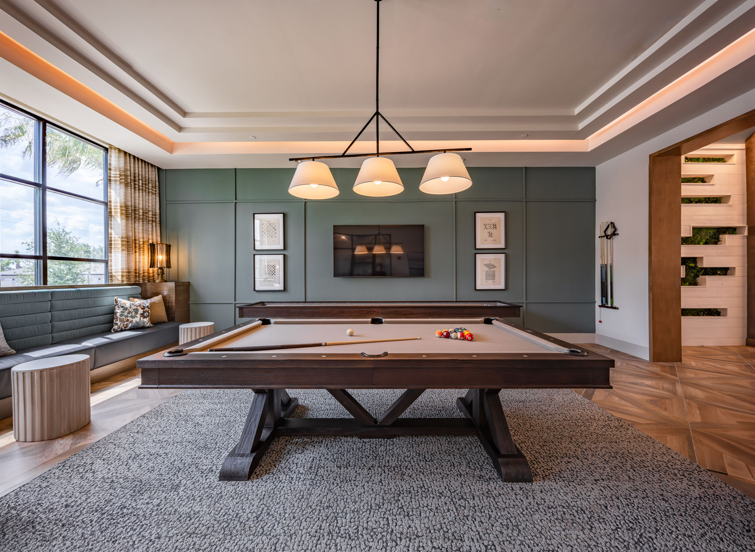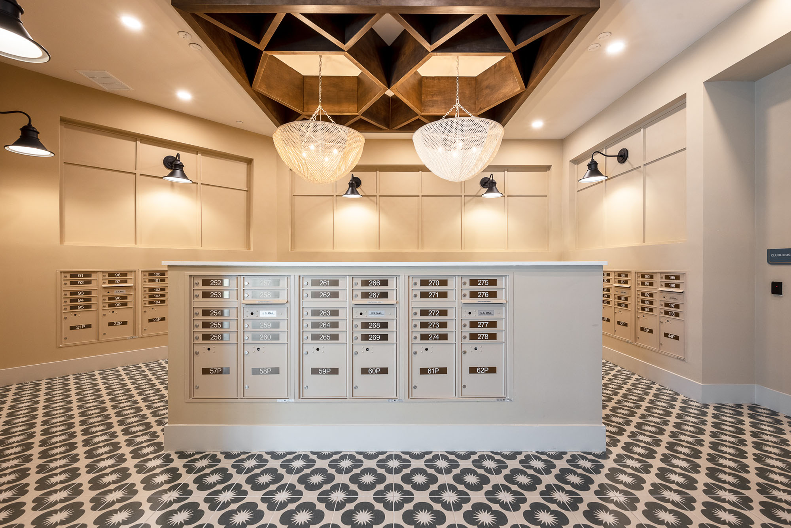Commercial
Alta at Horizon West
Location:
Horizon West, FL
Size:
10,214 sqft interior amenity space, exterior amenity spaces, 2 model apartments
Developer:
Wood Partners
Architect:
Forum Architecture
Scope:
All Amenities: • Space Planning • Interior Architectural Detailing • Material Finish Specifications • Unit Specifications • FF&E. ----- For our valued client, Wood Partners, we were given the responsibility of crafting an elevated design that would capture and reflect the aspirations of the area's renters. To meet this goal, we meticulously refined each element to shape a space is both stylish and inviting. We poured our hearts into creating everything from the hotel-inspired bar featuring architectural blue panels to the custom velvet panels in the media room. Each element was carefully selected to bring to life a modern, eclectic ambiance that is truly a visual delight. The design reflects Wood Partners' vision by seamlessly blending comfort, style, and luxury, ensuring that this exceptional multi-family community will attract and inspire future renters. We were excited to be involved!
Lorem ipsum dolor sit amet, consectetur adipiscing elit. Ut elit tellus, luctus nec ullamcorper mattis, pulvinar dapibus leo.




