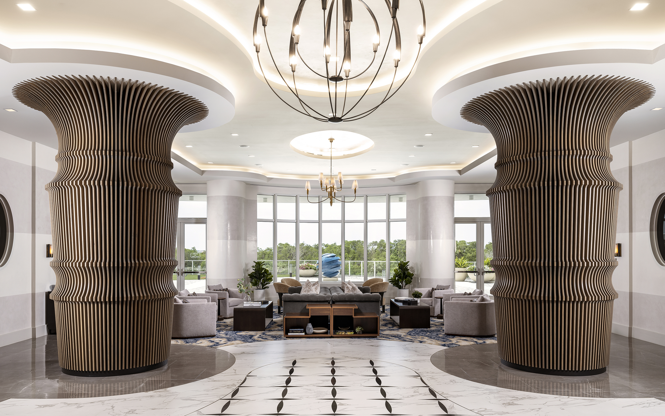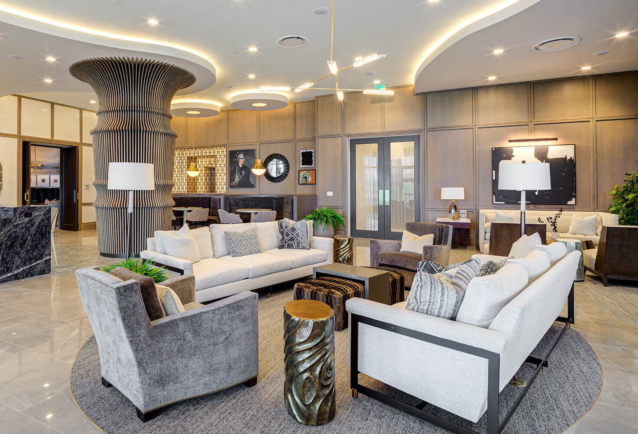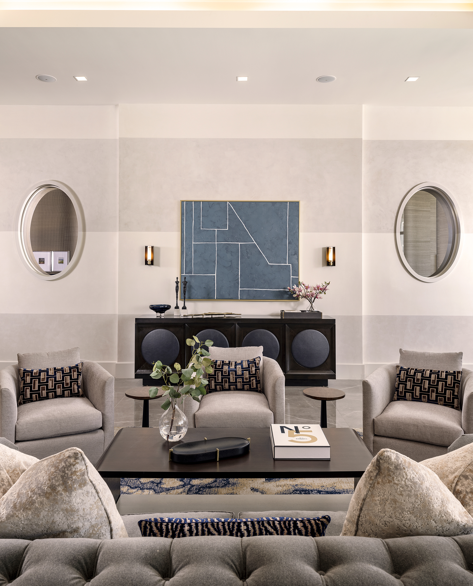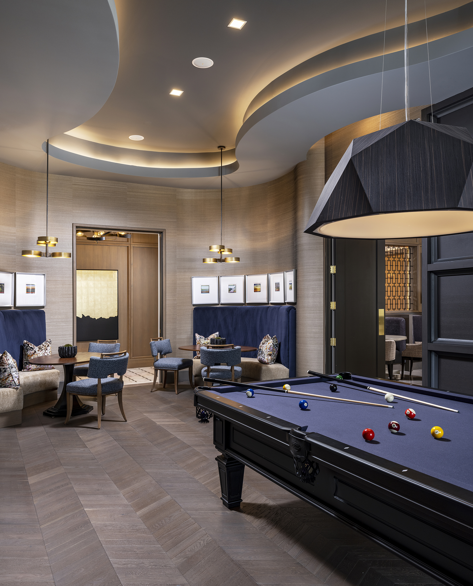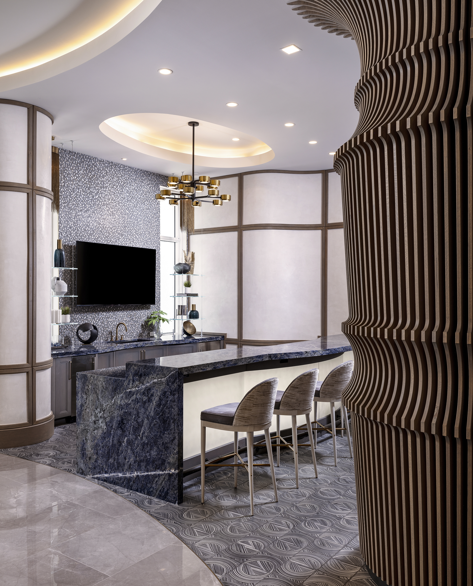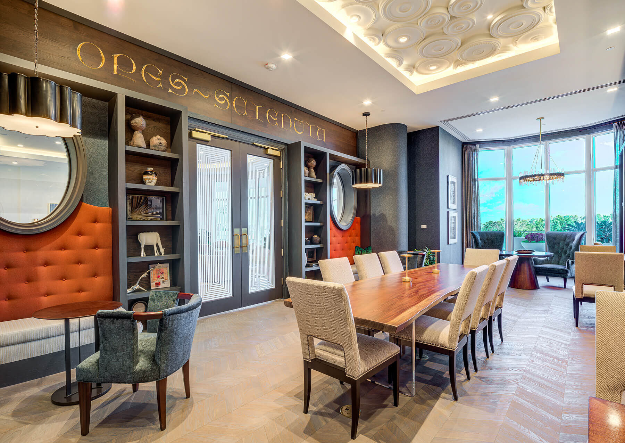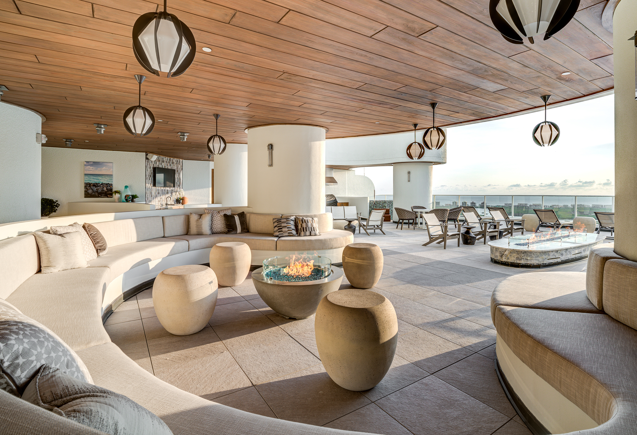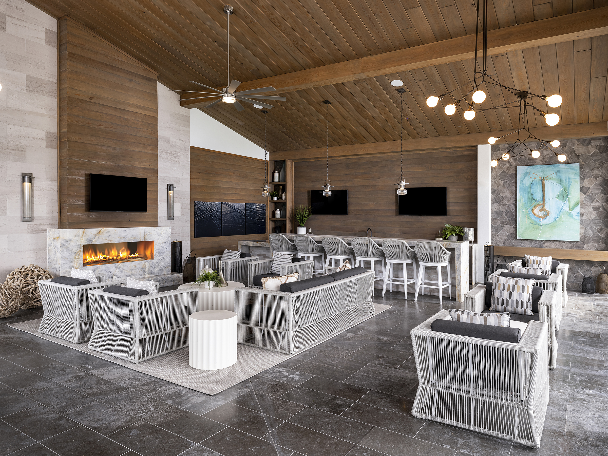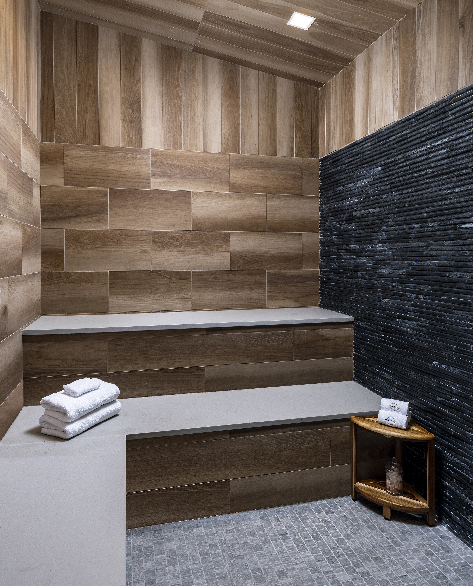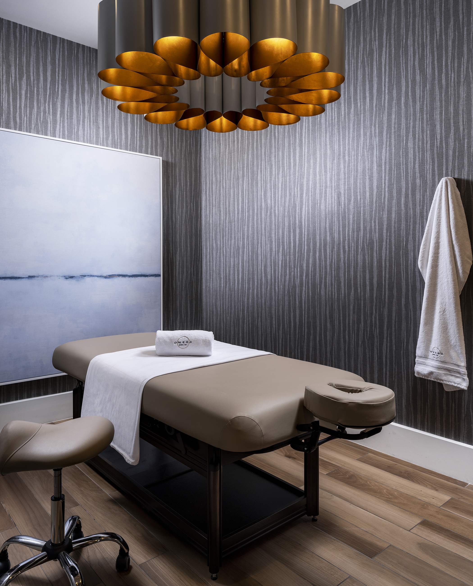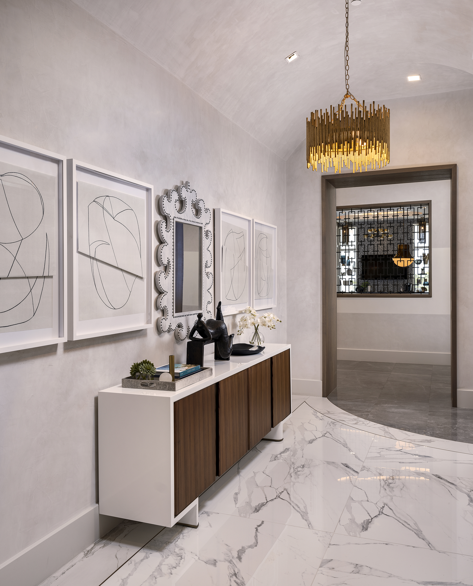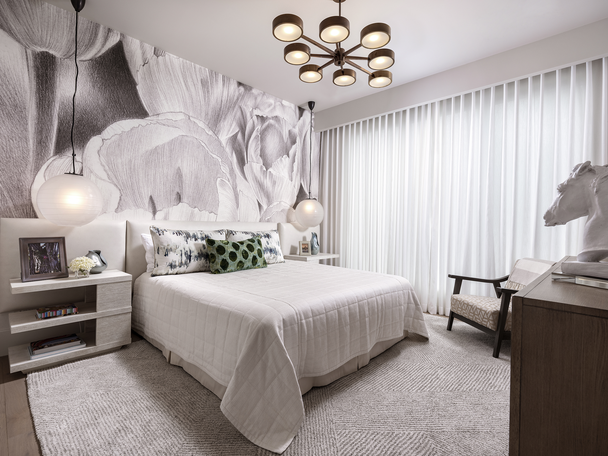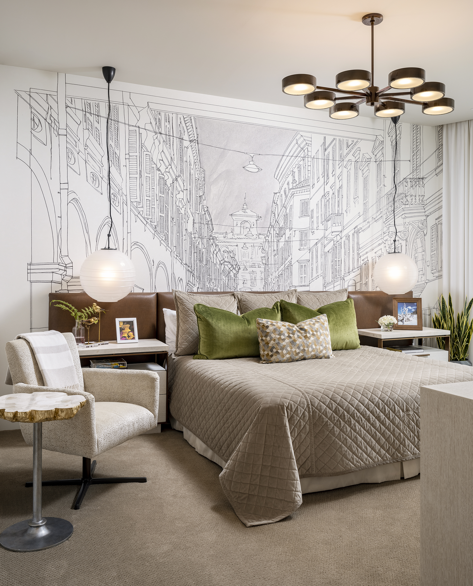Luxury Commercial
Omega
Location:
Naples, FL
Size:
22,500 Interior sqft
Developer:
The Ronto Group
Architect:
Robert M. Swedroe, Architects
Scope:
All Amenities: • Space Planning • Interior Architectural Detailing • Material Finish Specifications • Unit Specifications • FF&E For our builder-client, The Ronto Group, we took great pride in creating a bold and youthful aesthetic for Omega’s amenity spaces, carefully constructing a design aligning with their vision and the expectations of luxury buyers in Naples, FL. This intricate project was developed over many years, with detailed interior design drawings and painstaking coordination with all disciplines and vendors. Under the leadership of Principal Designer Troy Beasley, our team blended modern architecture with curved elements and intricate ceiling details to set a new standard for luxury condo living. Soaring custom columns, mixed metals, and rich leathers to create opulent moments throughout the spaces. Each detail was thoughtfully designed to ensure The Omega exudes sophistication and luxury, fully satisfying the needs of Ronto Group and delighting future discriminating residents.



