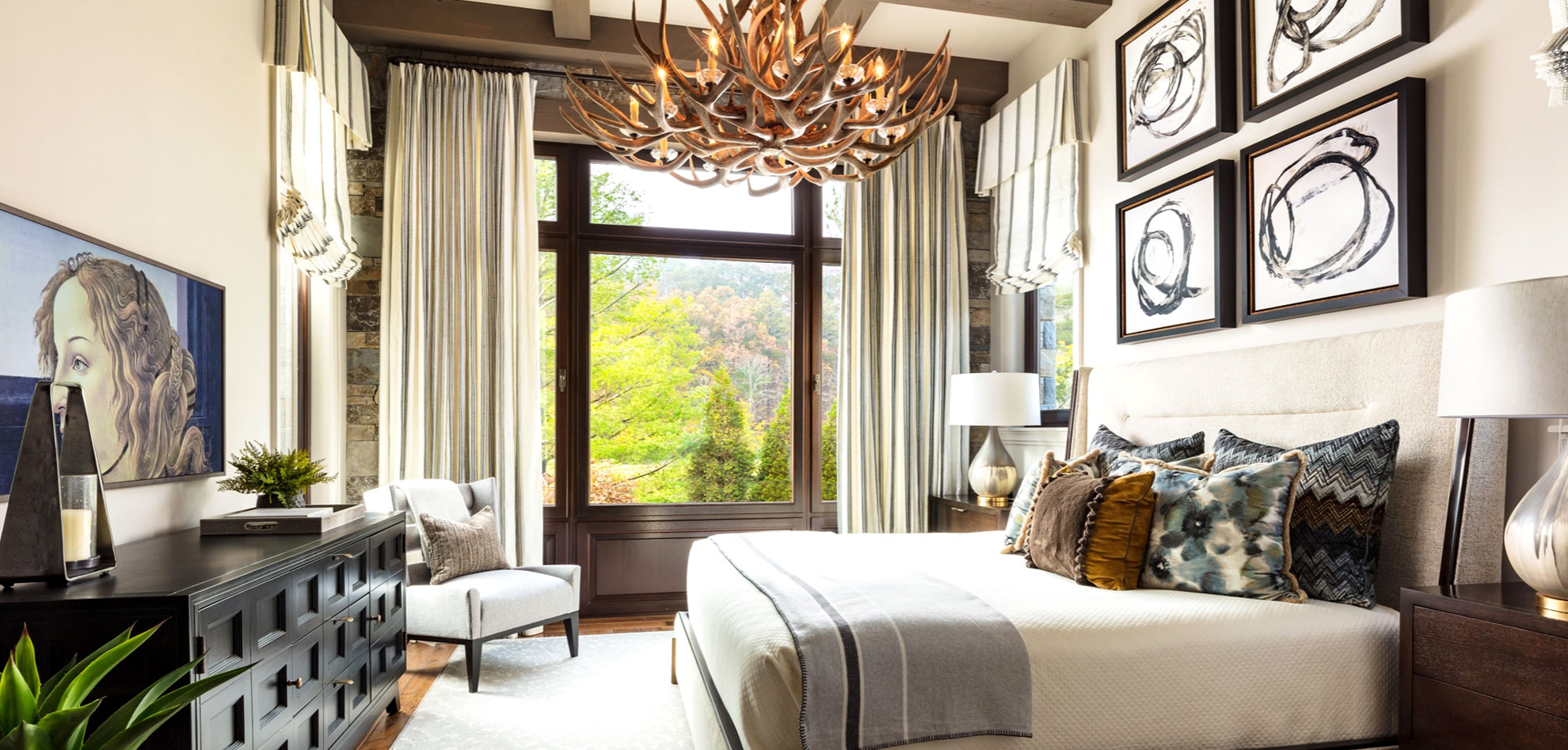Skills
PRIVATE RESIDENTIAL HOMES, AMENITIES AND MULTI-FAMILY, LUXURY MODEL HOMES

CREATIVE CONCEPTING
- Visioning Sessions
- Define Objectives
- Client Specific Questionnaire
- Develop Programming
- Signage Design
- 3D Flythroughs and Renderings

INTERIOR DETAILING/I.D. DRAWINGS
- Revit or CAD
- Strategic Space Planning
- Programming
- Interior Details
- Reflected Ceiling Plans
- Wall elevations, Sections
- Flooring designs and details
- Submittals and RFIs
- Coordination with M.E.P., Fire, Structural, ADA, Landscape, etc.
- Code Compliance
- Construction Documents
- QAQC
- Construction Admin

3D MODELING & RENDERINGS
- A visual storyteller in motion
- Improved customer communication
- Easy to review designs
- Shows structural components, adjacencies, and design details in a proposed space
- Shows the application of materials
- Identifies problems earlier
- Reduces the time for decision-making

MATERIAL SPECIFICATIONS
- Flooring selections
- Countertop surfaces
- Cabinetry
- Plumbing fixtures
- Specialty lighting
- Paint and Stain colors
- Pool tile
- Paver selection
- Roof tiles
- Decorative finishes

FURNISHINGS
- Interior and Exterior Furnishings
- Lighting
- Window Treatments
- Artwork and Sculpture
- Decorative Artists
- Paint Color
- Greenery
- Rugs
- Accessories

PROCUREMENTS / INSTALLATIONS
- All work is done 'in-house'
- Meticulous Purchasing Systems
- Follow-up and detailed receiving
- Professional installers of all FFE
- Design team on-site for install
- Walk-through upon completion
From initial Programming through CDs, we work in BIM-360, value QAQC, and thrive in FFE and Procurement/Install. We are Full Service and committed to the success completion of your project.
Whether new construction or renovation, we are happy to work with you and your team to create designs that are both aesthetically pleasing and technically sound. Our Interior Designers, Interior Detailers, and Procurement/Installation team, are committed to making the design process straightforward, responsive and reliable.


