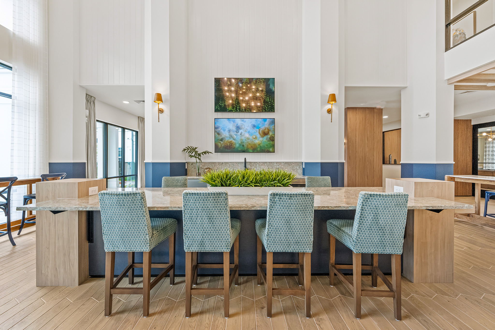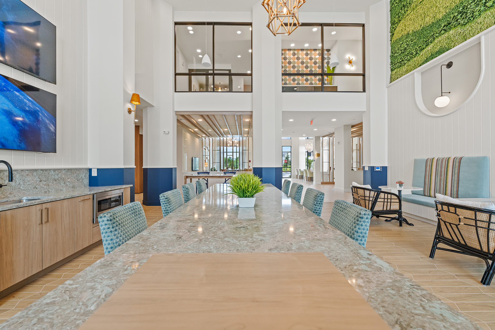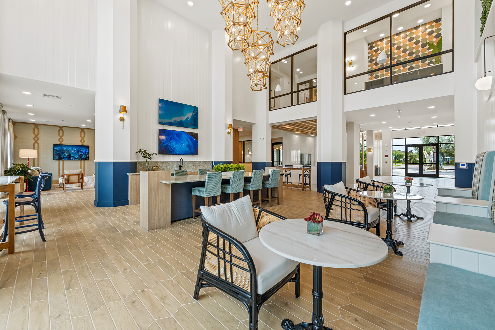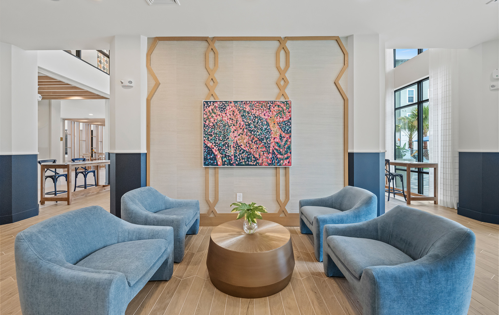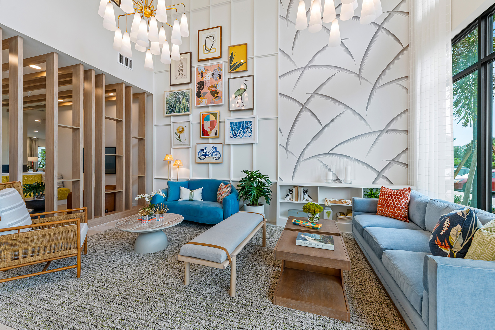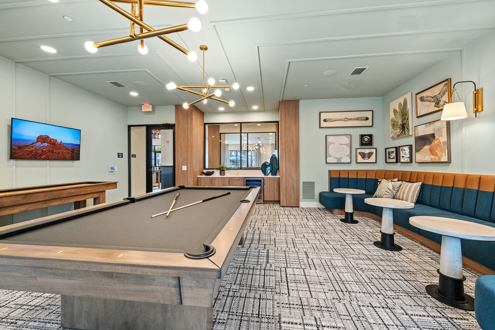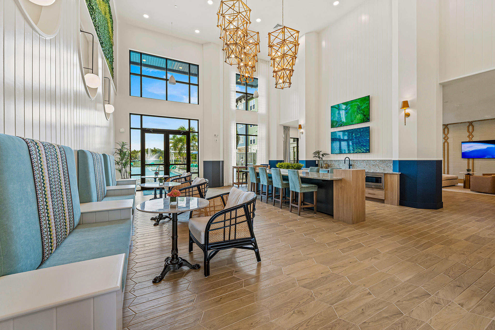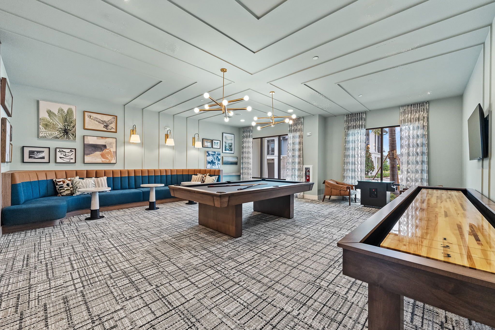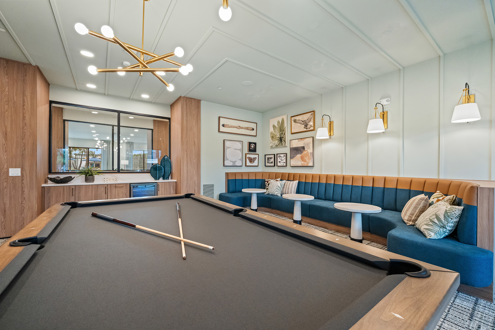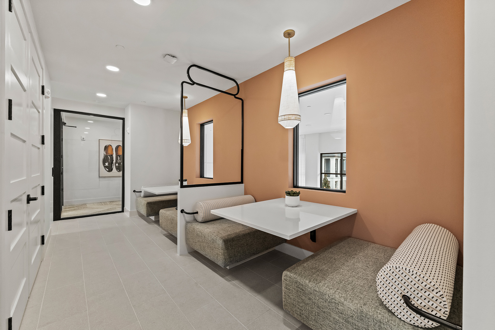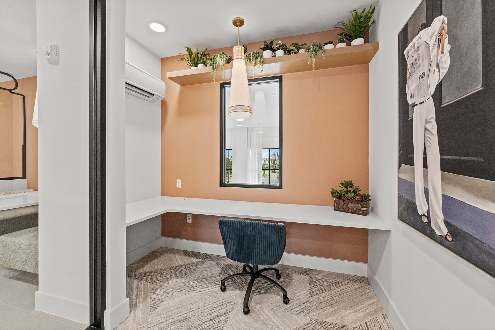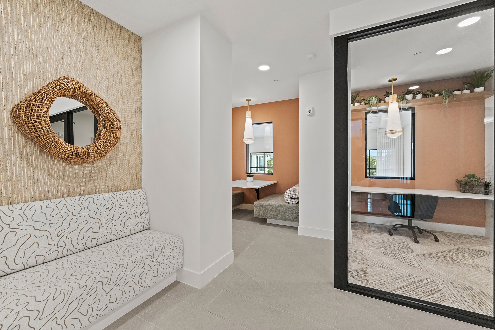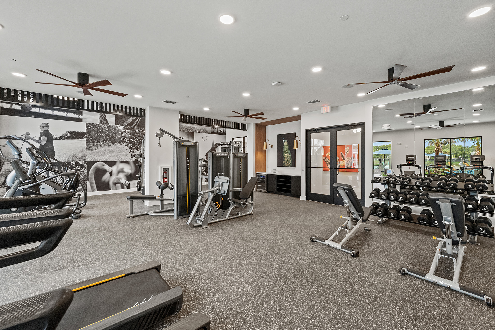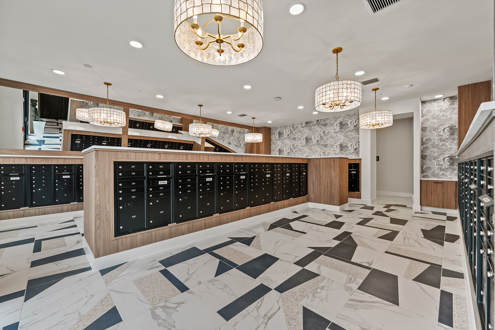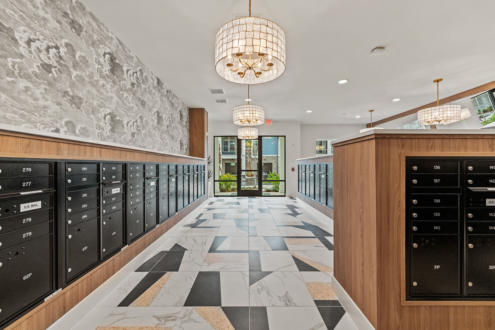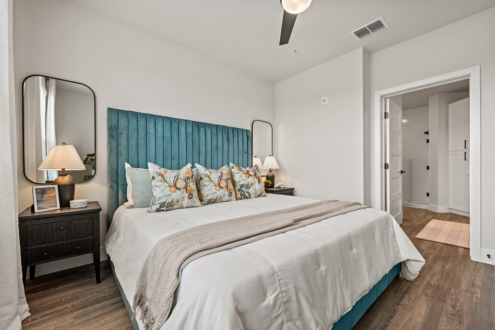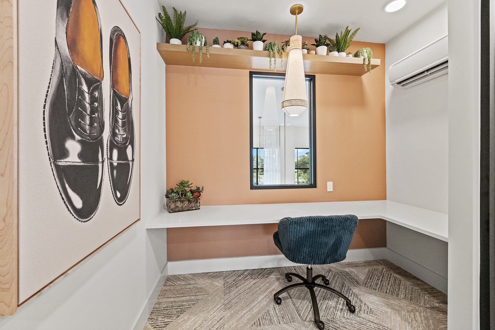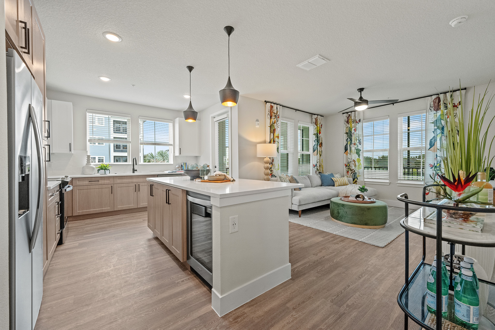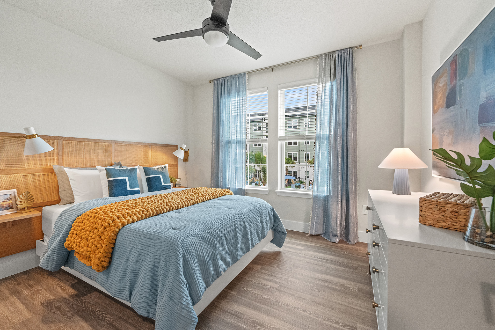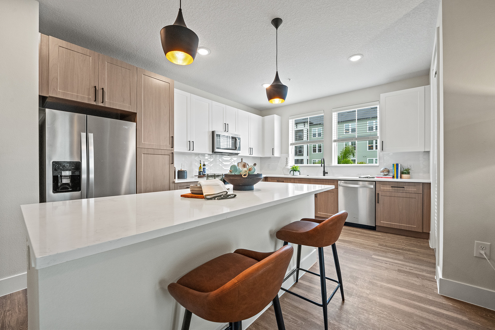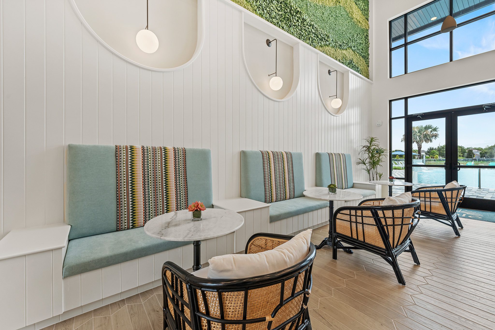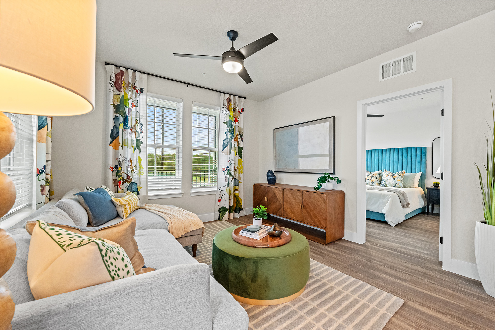Luxury Commercial
Brisole
Location:
Orlando, FL
Size:
10,000 sq ft interior amenity space, plus a 1-bedroom model residence
Developer:
CBA Architects
Architect:
CBA Architects
Scope:
- Space Planning
- Interior Architectural Detailing
- Material & Finish Specifications
- FF&E Design, Procurement & Installation
- Artwork & Styling
- 1-Bedroom Model Residence Design
Our client, Epoch Residential, engaged Beasley & Henley Interior Design to craft a vibrant and sophisticated interior environment for Brisole, including 10,000 sqft of amenity spaces and a 1-bedroom model apartment. Our design vision focused on creating communal areas that feel like natural extensions of residents’ homes, with distinct yet harmonious zones for quiet retreat, casual connection, and lively social gatherings.
Key spaces include a Grand Lobby that makes a memorable statement of arrival with soaring ceilings, multi-tiered chandeliers, and a curated gallery wall; a Café conceived as a social hub, featuring a lush biophilic green wall and custom banquette seating; and a Game Room styled as a refined lounge where elegance meets play, highlighted by brass and glass lighting. The mailroom takes on an elevated, hospitality-inspired feel with sleek black mailboxes, warm wood paneling, and bold geometric flooring. Lounge and co-working nooks offer flexible areas for productivity or relaxation, layered with textured wallcoverings and subtle geometric patterns to add depth and visual interest.
Lorem ipsum dolor sit amet, consectetur adipiscing elit. Ut elit tellus, luctus nec ullamcorper mattis, pulvinar dapibus leo.




