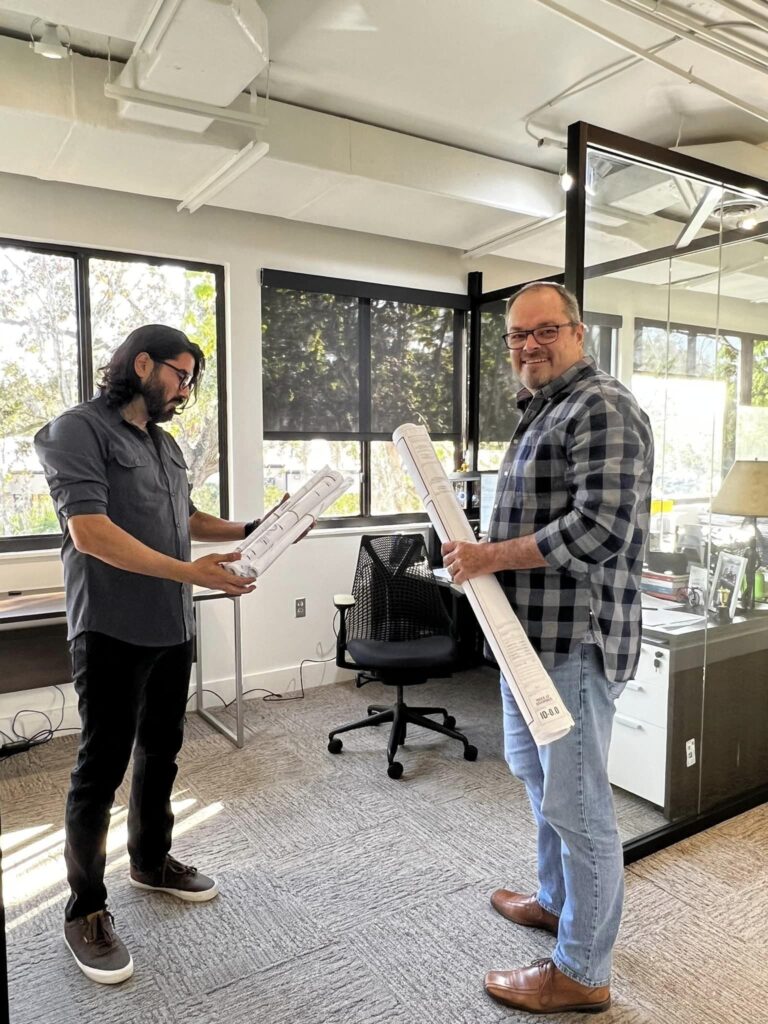DEVELOP PROGRAMMING
programming begins with collaborative tools
Programming is the critical first step in any successful interior design project—an investigative and strategic process that transforms a client’s vision, goals, and functional needs into a detailed spatial roadmap. At our firm, programming begins with collaborative tools like client questionnaires and early planning workshops, designed to extract nuanced information about lifestyle, operational needs, and design preferences. Whether the project is a high-rise development or a private residence, this foundation allows us to define what spaces are necessary, how they should function, and what qualities they must embody.
For multi-family commercial projects, programming is deeply analytical and market-driven. It starts with a clear understanding of the client’s development goals—target demographics, brand positioning, unit mix, and amenities strategy. Through demographic and competitive research, we evaluate what features and finishes resonate with potential tenants, whether they’re young professionals, families, or retirees. From there, we define the physical scope of the project: residential unit types and counts, as well as shared spaces such as lobbies, fitness centers, co-working lounges, and pet amenities. Service areas—like mechanical rooms, back-of-house functions, and life safety components—are also considered to ensure operational efficiency.
These commercial programs must also address a host of logistical and regulatory requirements, from ADA compliance and building access to mailroom flow, security, and circulation patterns. Design decisions are made in close alignment with the brand’s aesthetic identity—luxury, sustainable, or budget-conscious—and are grounded in material selections that balance visual appeal with durability. Programming also includes budget calibration, where finish levels, furnishings, and specifications are aligned with development costs, allowing us to identify opportunities for value engineering without sacrificing intent. Deliverables typically include space plans, concept and finish presentations, and coordinated drawing sets for construction and permitting.
In high-end residential projects, programming is more intimate, emotion-driven, and personalized. It begins with a thorough discovery process—assessing a family’s structure, daily routines, lifestyle priorities, and how they want to feel in their space. This involves understanding everything from entertaining habits and storage needs to future planning for growing children, aging in place, or flexible guest rooms. We inventory existing furnishings if needed, especially in renovations or second homes, and coordinate with architects and builders to ensure spatial adjacencies, flow, and architecture support the client’s vision.
Emphasis in residential programming is placed on sensory experience and emotional resonance: determining how each room should function, feel, and interact with light, acoustics, and tactile materials. Sightlines, privacy, and movement through the home are carefully studied to craft environments that are both beautiful and deeply livable. Clients’ aesthetic visions are distilled through mood boards, interviews, and inspiration sources to guide style direction, from modern minimalism to layered eclecticism. Programming deliverables for residential clients include room-by-room needs assessments, furniture layouts, phased plans (if needed), and coordinated schematic and construction documentation.



