“IKEA Here We Come!!” Part I
IKEA is mind-boggling. Standing in front of rows of boxes on shelves that are hundreds of feet long, and seemingly hundreds high, my neck hurts. We look at the print out of the floor plan in our hands, then up at the rows of boxes and back down again.We need so much furniture! Dressers, sofas, tables, bedding, rugs. The list goes on. Sam, this project’s dedicated designer, has a broad smile on her face, but secretly, I think her eyes are scouting for an exit from the building.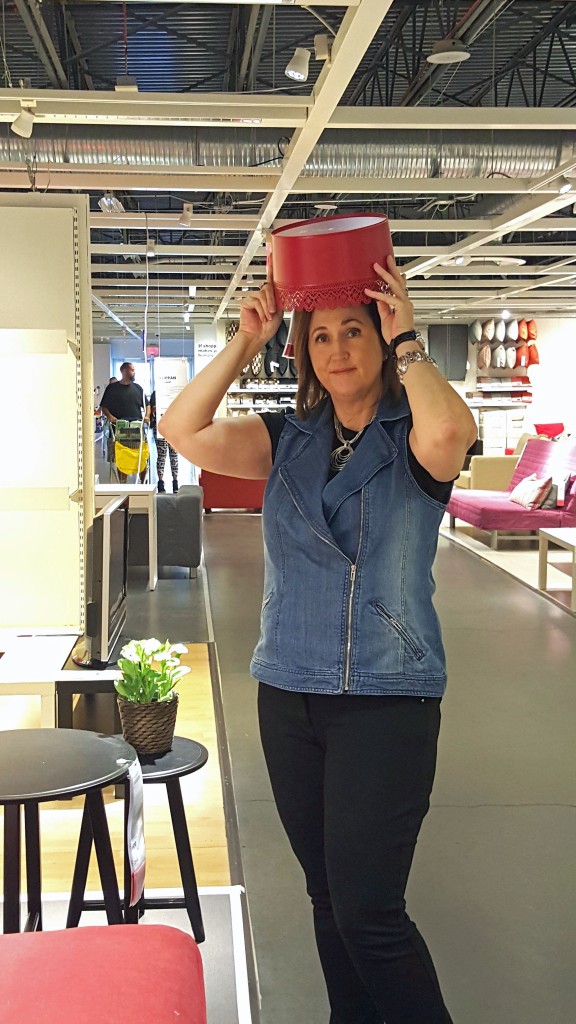 When Lennar Homes approached us to create two model homes using only IKEA furniture, we were intrigued and excited. Lots of designers, including our firm, use IKEA on budget projects – we love it! But to create an entire 3000 sqft home using only IKEA is challenging.Challenge 1.Size. IKEA-only homes have been done for micro dwellings and apartments, but not for regular single family homes. IKEA furniture is sized small and can look dwarfed in a home with 9 ft ceilings and large open concept spacing.Solution: I don’t know yet!Challenge 2.Accessories. IKEA is not big into chotskis, but a single family home can eat those up. In fact accessories are about 5% of the budget of a model home. IKEA doesn’t have 5%.Solution: We’re working on it!Back at the Beasley & Henley design studio, Kim, one of our talented interior detailers, brings us the floor plan with a few pieces of scaled IKEA furnishings on it to give us an idea of the layout possibilities. The furnishings look small. Sam immediately goes into overdrive on the IKEA website looking for the longest sofas and the widest headboards they have. There are many sofas, but we quickly run in to a headboard problem because one of the two Lennar homes we are working on has 6 bedrooms!Creative headboard time! Sam checks out two twin beds that can go into one room, bunk beds in another, beds that will be flanked by artwork to fill up the wall in another.
When Lennar Homes approached us to create two model homes using only IKEA furniture, we were intrigued and excited. Lots of designers, including our firm, use IKEA on budget projects – we love it! But to create an entire 3000 sqft home using only IKEA is challenging.Challenge 1.Size. IKEA-only homes have been done for micro dwellings and apartments, but not for regular single family homes. IKEA furniture is sized small and can look dwarfed in a home with 9 ft ceilings and large open concept spacing.Solution: I don’t know yet!Challenge 2.Accessories. IKEA is not big into chotskis, but a single family home can eat those up. In fact accessories are about 5% of the budget of a model home. IKEA doesn’t have 5%.Solution: We’re working on it!Back at the Beasley & Henley design studio, Kim, one of our talented interior detailers, brings us the floor plan with a few pieces of scaled IKEA furnishings on it to give us an idea of the layout possibilities. The furnishings look small. Sam immediately goes into overdrive on the IKEA website looking for the longest sofas and the widest headboards they have. There are many sofas, but we quickly run in to a headboard problem because one of the two Lennar homes we are working on has 6 bedrooms!Creative headboard time! Sam checks out two twin beds that can go into one room, bunk beds in another, beds that will be flanked by artwork to fill up the wall in another.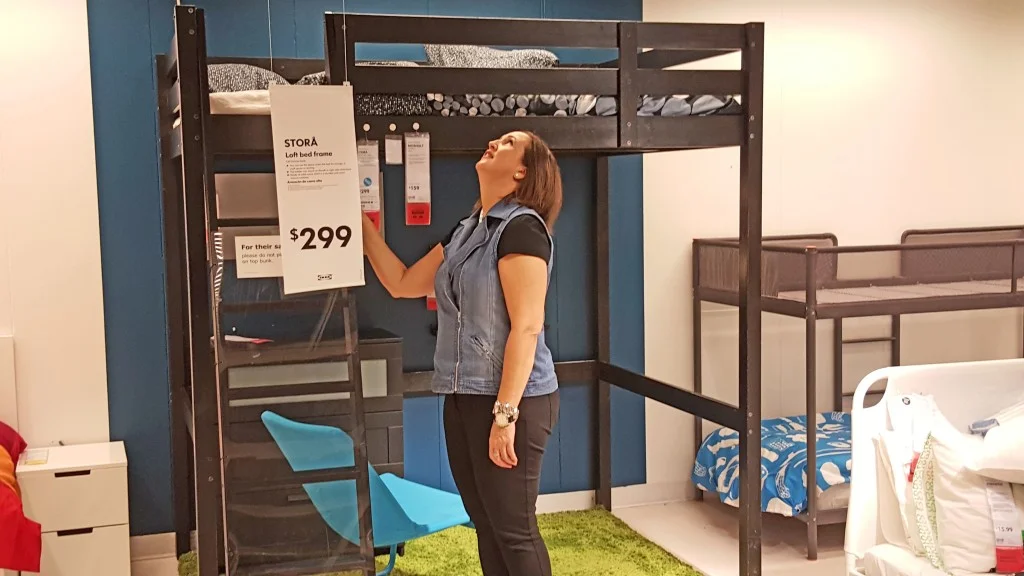 Where there’s a will, there’s a way and we are determined to make it work and work well!After we get an idea of what we are working with space wise, we’re off! Next stop – the IKEA store.Rule #1 of shopping at IKEA is ‘go early’. The store we frequent is in southwest Orlando, an area that is visited by locals and tourists alike, so that store is always packed.Sam has her floor plans, clip board, tape measure, paint swatches, floor sample, scale ruler and bottle of water. She’s got her don’t-mess-around face on. There is a lot to do and a short time to do it well before the IKEA crowds start pressing in.
Where there’s a will, there’s a way and we are determined to make it work and work well!After we get an idea of what we are working with space wise, we’re off! Next stop – the IKEA store.Rule #1 of shopping at IKEA is ‘go early’. The store we frequent is in southwest Orlando, an area that is visited by locals and tourists alike, so that store is always packed.Sam has her floor plans, clip board, tape measure, paint swatches, floor sample, scale ruler and bottle of water. She’s got her don’t-mess-around face on. There is a lot to do and a short time to do it well before the IKEA crowds start pressing in.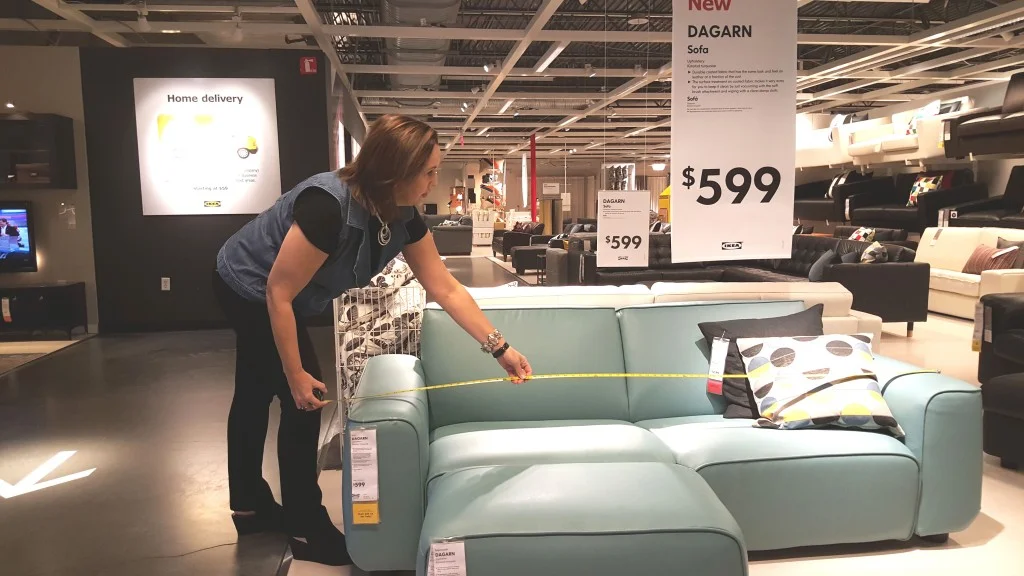 We quickly walk through the vignettes, looking at styles and colors. From our programming meeting with the Lennar sales team, we know the demographic details of our target market, including the income, lifestyle, employment tendencies, family size etc. Before we even started looking at any of the IKEA furnishings, we had it figured out exactly what the styles and colors for each home would be. Now we just have to stick to the plan because with so many options and colors, it can be easy to be diverted.We move quickly through the vignettes. We make selections, look at finishes, jot down notes, measure everything.The next stop is the individual items. We come across stacks of chairs and rows of sofas and tables. Again, we check the finishes and measurements, consulting with the floor plan and the color swatches often.
We quickly walk through the vignettes, looking at styles and colors. From our programming meeting with the Lennar sales team, we know the demographic details of our target market, including the income, lifestyle, employment tendencies, family size etc. Before we even started looking at any of the IKEA furnishings, we had it figured out exactly what the styles and colors for each home would be. Now we just have to stick to the plan because with so many options and colors, it can be easy to be diverted.We move quickly through the vignettes. We make selections, look at finishes, jot down notes, measure everything.The next stop is the individual items. We come across stacks of chairs and rows of sofas and tables. Again, we check the finishes and measurements, consulting with the floor plan and the color swatches often.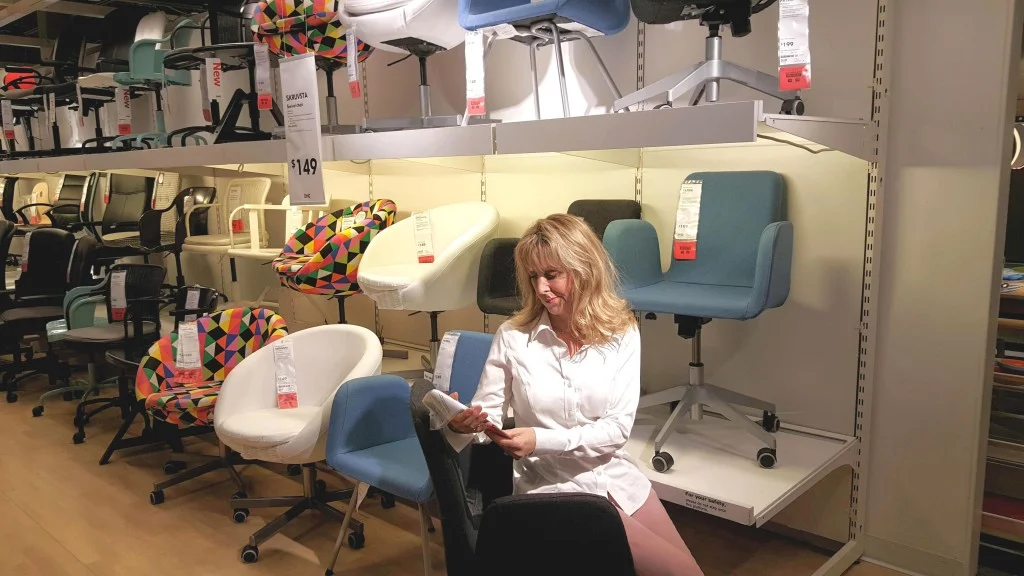 We’re trying not to get side tracked but it’s hard! We spend way too long in the fabric area, looking at all the interesting ways to make great window treatments and fun pillows with the many patterns and textures of fabrics, to jazz things up in the homes. We think Lennar and their home buyers are going to love it all!
We’re trying not to get side tracked but it’s hard! We spend way too long in the fabric area, looking at all the interesting ways to make great window treatments and fun pillows with the many patterns and textures of fabrics, to jazz things up in the homes. We think Lennar and their home buyers are going to love it all!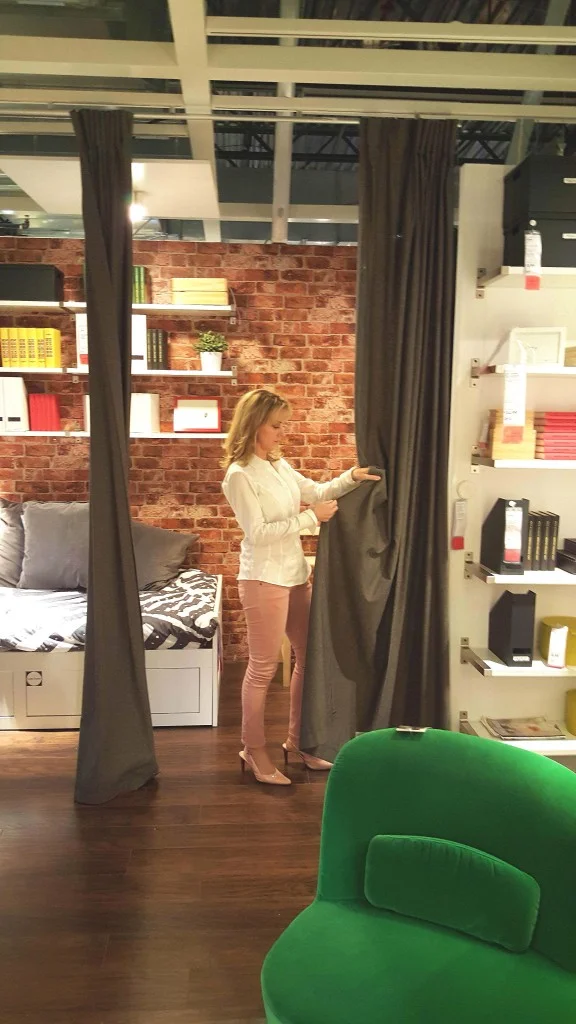 Turning corner after corner we meander into the plant section (looks good!), then the artwork area (so may of fun possibilities!) and into the accessories (well, there are lots of candles…). After a couple hours, dozens of iPhone photos and a floor plan almost unrecognizable with notes, we hit the warehouse and the rows of shelves. Can’t find Sam….
Turning corner after corner we meander into the plant section (looks good!), then the artwork area (so may of fun possibilities!) and into the accessories (well, there are lots of candles…). After a couple hours, dozens of iPhone photos and a floor plan almost unrecognizable with notes, we hit the warehouse and the rows of shelves. Can’t find Sam….



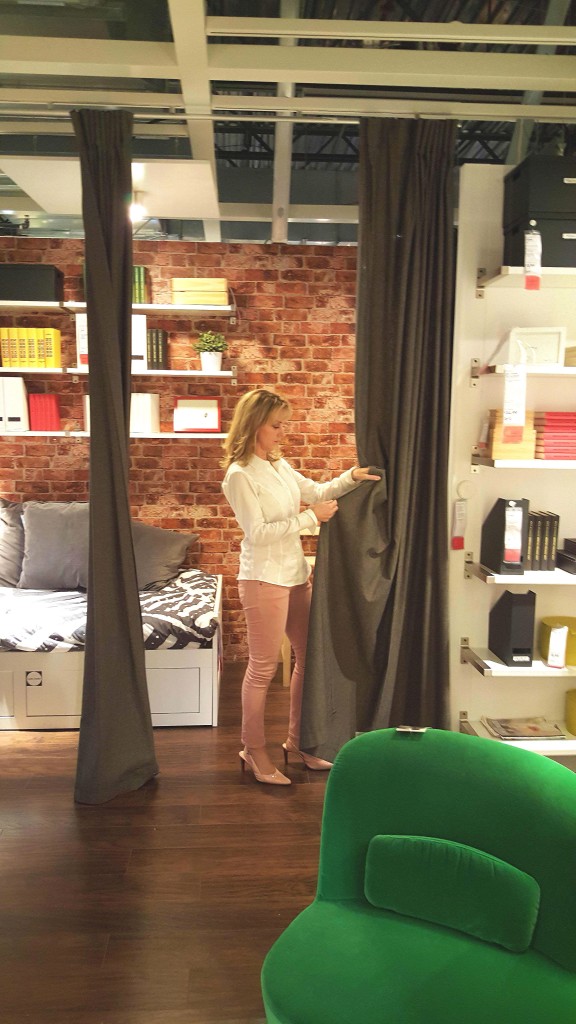
Leave a Reply
You must be logged in to post a comment.