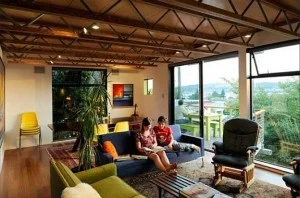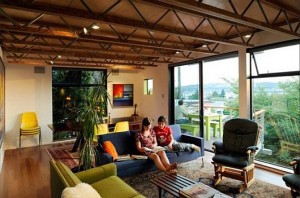Modern Renovation: 1600SF House by Johnston Architects
 The creative designers from Johnston Architects have made a variety of modern changes to renovate a 1936 building located between Ballard and Phinney Ridge, to suit the aspirations of artist Gary Faigin. It is the studio of artist Gary Faigin, home for Gary, his wife Pamela Belyea and their two children and the site of social and business gatherings centered around the Gage Academy of Art that Pamela and Gary direct.The interesting thing about the building is that the 1600 square feet home has been divided with glass gaskets to allow the owner a living place, a work place and a guest area, all in one place. While the top floor is the new master suite, it’s also where the living/dining room has been relocated. With gable roof and the beveled wood siding slides that differentiate the new construction from the old one, aluminum windows and vivid paint colors, the Belyea Faigin residence sure has what it takes to make for a dream home.
The creative designers from Johnston Architects have made a variety of modern changes to renovate a 1936 building located between Ballard and Phinney Ridge, to suit the aspirations of artist Gary Faigin. It is the studio of artist Gary Faigin, home for Gary, his wife Pamela Belyea and their two children and the site of social and business gatherings centered around the Gage Academy of Art that Pamela and Gary direct.The interesting thing about the building is that the 1600 square feet home has been divided with glass gaskets to allow the owner a living place, a work place and a guest area, all in one place. While the top floor is the new master suite, it’s also where the living/dining room has been relocated. With gable roof and the beveled wood siding slides that differentiate the new construction from the old one, aluminum windows and vivid paint colors, the Belyea Faigin residence sure has what it takes to make for a dream home.





Leave a Reply
You must be logged in to post a comment.