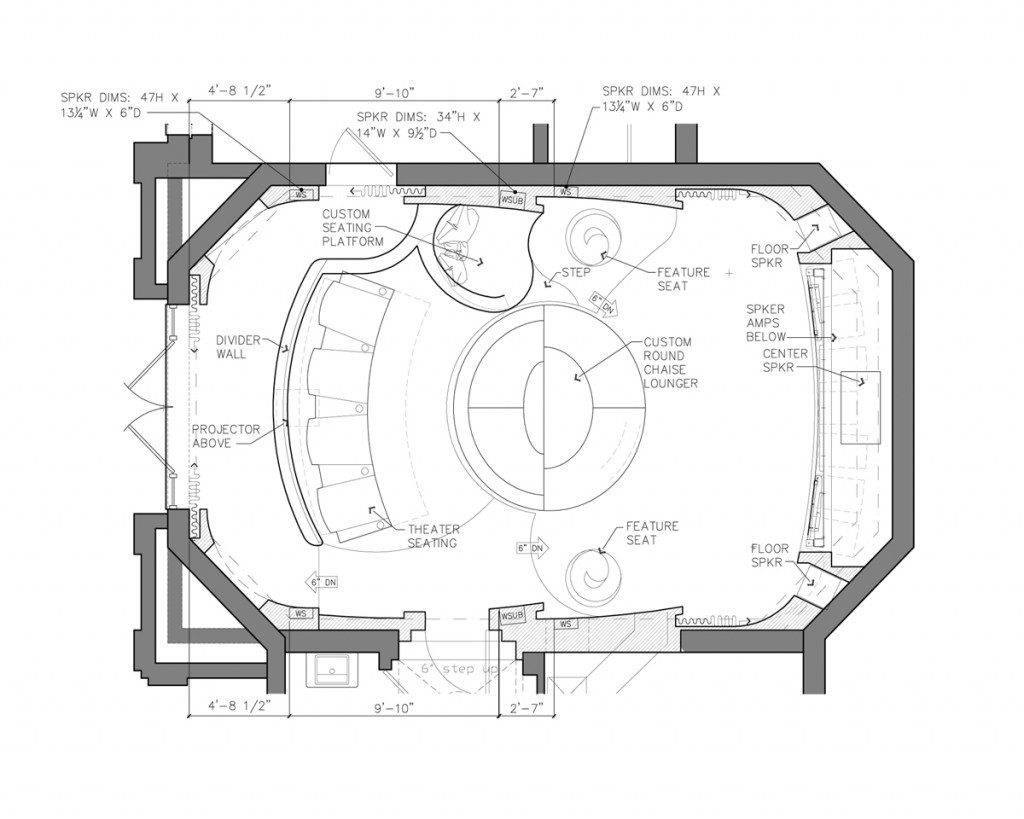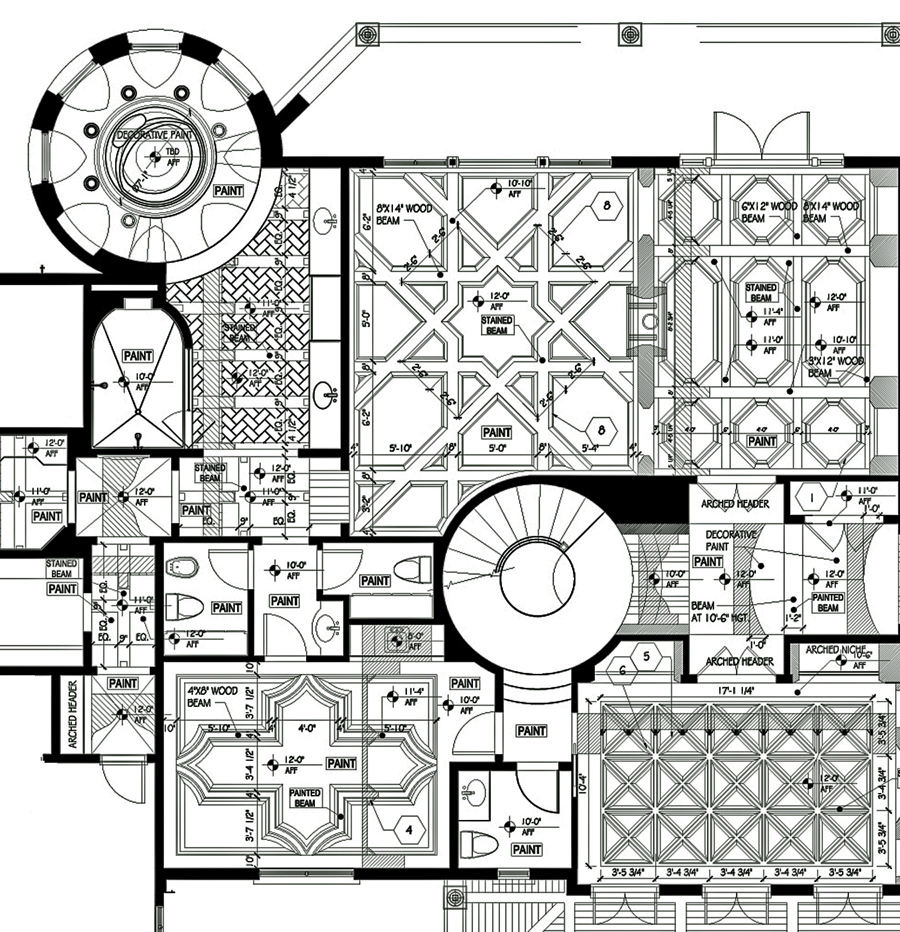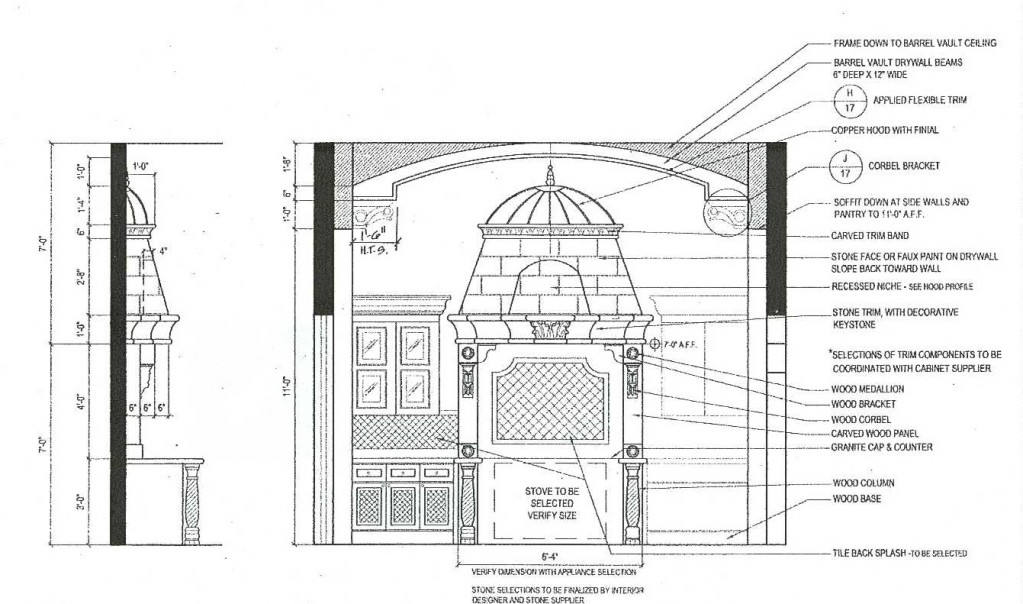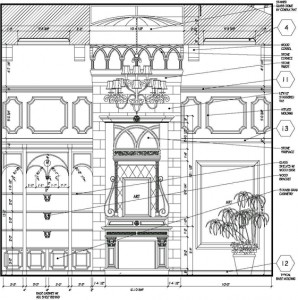The Inside Story- What Designers REALLY Do
WHAT DO YOU DO ALL DAY?
Back by popular demand we are reposting our “What Designers Really Do” blog today. We found a deep interest in our design process and are happy to share it with you again.
I recently met with an intelligent reporter who focuses on architecture and engineering in the media. We had a good conversation that eventually came around to the subject of interior designers.
Turns out that this well-meaning woman had almost no idea what interior designers actually do. She knew about furniture and fabrics, which is great, but little else.As interior designers, we live and breathe our work, so it is always a surprise to us when people assume we spend every day picking paint colors and sofa fabrics.Most of our projects go on for more than a year. The important ‘furnishings and fabrics’ part takes place in the last 3-6 months of job. So what could we possibly be doing the rest of the time? Here is a glimpse into a ‘day in the life’!1. The first stop for any project is a review of the architect’s Floor Plan.  We work with good architects so we are always thrilled to get their good floor plans. But designers and architect’s don’t look at spaces with the same eyes. We start with a general furniture layout using typical features or even specifics (like, a client may say I need room for my Baby Grand or I have a huge collection of antique books). We make sure things fit and that the floor plan flows per the furniture plan. We make sure the doors swings won’t hit the furniture, the windows are aligned to the furniture layout, the walls make sense and are long enough for the client’s fantastic huge sofa or California King bed. We also look at the bathrooms and often make suggestions for changes there as well.
We work with good architects so we are always thrilled to get their good floor plans. But designers and architect’s don’t look at spaces with the same eyes. We start with a general furniture layout using typical features or even specifics (like, a client may say I need room for my Baby Grand or I have a huge collection of antique books). We make sure things fit and that the floor plan flows per the furniture plan. We make sure the doors swings won’t hit the furniture, the windows are aligned to the furniture layout, the walls make sense and are long enough for the client’s fantastic huge sofa or California King bed. We also look at the bathrooms and often make suggestions for changes there as well.
 TIP: The sooner we are involved in the floor plan the better. It is a lot cheaper for the client to change things on paper and make sure they are built right, then to change things in the field where every alteration costs money and time. Cha-Ching!2. Lighting and Electrical. We receive the lighting plan from the architect and make sure it works for what the client told us and how the house flows. Again is easier to work out problems on paper then with the electrician standing there, waiting for decisions, charging by the hour. Lately, there is often an additional expert, the lighting consultant, on the project.3. Reflected Ceiling Plan (RCP).
TIP: The sooner we are involved in the floor plan the better. It is a lot cheaper for the client to change things on paper and make sure they are built right, then to change things in the field where every alteration costs money and time. Cha-Ching!2. Lighting and Electrical. We receive the lighting plan from the architect and make sure it works for what the client told us and how the house flows. Again is easier to work out problems on paper then with the electrician standing there, waiting for decisions, charging by the hour. Lately, there is often an additional expert, the lighting consultant, on the project.3. Reflected Ceiling Plan (RCP).  The RCP is the project’s ceiling details, beams, coffers and other interesting details. Usually the architect gives us the RCP with very little on it. They know we will create the designs to match the other aspects of the interiors. This is a huge part of the project and when we create it, we are also consulting with the mechanical, electrical, engineering and HVAC specialists, plus we make sure the new lighting plan works as well.
The RCP is the project’s ceiling details, beams, coffers and other interesting details. Usually the architect gives us the RCP with very little on it. They know we will create the designs to match the other aspects of the interiors. This is a huge part of the project and when we create it, we are also consulting with the mechanical, electrical, engineering and HVAC specialists, plus we make sure the new lighting plan works as well. 4. Flooring Details. We determine what flooring will go where, like carpet, tile wood, etc. It may not be the exact tile, but at the early stages we determine the concept of what the material will be. These are decisions that need to be made very early, even before the slab is poured, because the final flooring material will affect the thickness of the slab the builder needs. And believe it or not, the Flooring Plan goes with the Electrical Plan, because floor outlet locations have to be decided before slab is poured to avoid a loud guy with a huge saw cutting concrete months later.
4. Flooring Details. We determine what flooring will go where, like carpet, tile wood, etc. It may not be the exact tile, but at the early stages we determine the concept of what the material will be. These are decisions that need to be made very early, even before the slab is poured, because the final flooring material will affect the thickness of the slab the builder needs. And believe it or not, the Flooring Plan goes with the Electrical Plan, because floor outlet locations have to be decided before slab is poured to avoid a loud guy with a huge saw cutting concrete months later.
5. Wall Elevations and Details. At the same time the other design work is being done, we are also creating the details for the walls; creating special detailed features, niches, making sure walls meet up with proper, trim, baseboards, fireplace design and all built-ins and media centers.

 6. MEP (Mechanical Electrical and Plumbing). We also consult with the Mechanical, Electrical and Plumbing professionals to make sure things like AC chases and mechanical closets are detailed in. If not, we re-draw the plan and make them work.7.Wall textures and base paints. Walls that are to be painted need a different treatment than those that will get wallpaper or faux or decorative treatments. All these details go on a spreadsheet and are sent to the builder and painter.8. Then comes the ‘Specifications’. Such as, the exact plumbing fixtures in the project including toilets, showers, faucets etc.; the exact flooring materials and detailed patterns for them all drawn out so the installers can follow the plans; cabinetry and hardware in kitchens and baths are determined or custom designed; countertops decided on often after visits to the marble yard to select exact slabs; lighting fixtures, paint colors, wall textures, faux or decorative treatments; wall paper, etc etc, all set up on detailed spreadsheets for the builder, the client and anyone else who needs a copy.9. During all this, an introductory color and furniture plan is presented to the client. This way we know the colors and general style of the home. All the details, ‘specs’ and drawing are all geared toward the meshing with the final vision.10. Then we do furniture. :)THAT is what all the fuss is about. That is why only a talented interior design firm with dedicated resources and a talented team of professionals aimed at completing all these important steps should touch your design project!And that, is what we do all day!
6. MEP (Mechanical Electrical and Plumbing). We also consult with the Mechanical, Electrical and Plumbing professionals to make sure things like AC chases and mechanical closets are detailed in. If not, we re-draw the plan and make them work.7.Wall textures and base paints. Walls that are to be painted need a different treatment than those that will get wallpaper or faux or decorative treatments. All these details go on a spreadsheet and are sent to the builder and painter.8. Then comes the ‘Specifications’. Such as, the exact plumbing fixtures in the project including toilets, showers, faucets etc.; the exact flooring materials and detailed patterns for them all drawn out so the installers can follow the plans; cabinetry and hardware in kitchens and baths are determined or custom designed; countertops decided on often after visits to the marble yard to select exact slabs; lighting fixtures, paint colors, wall textures, faux or decorative treatments; wall paper, etc etc, all set up on detailed spreadsheets for the builder, the client and anyone else who needs a copy.9. During all this, an introductory color and furniture plan is presented to the client. This way we know the colors and general style of the home. All the details, ‘specs’ and drawing are all geared toward the meshing with the final vision.10. Then we do furniture. :)THAT is what all the fuss is about. That is why only a talented interior design firm with dedicated resources and a talented team of professionals aimed at completing all these important steps should touch your design project!And that, is what we do all day!




Leave a Reply
You must be logged in to post a comment.